Ever wondered what it takes to bring your dream home to life? The journey from a conceptual idea to a physical structure is a meticulous process that involves a team of visionaries, craftsmen, and designers. We’re excited to offer you an exclusive look behind the scenes of a stunning new build currently in the framing phase in the heart of Paradise Valley, AZ.
This week, we walked the property with the incredible team making this vision a reality:
Builder: Fitch Builders
Architect: Cory Black Design
Interior Design: Smyth House Interior Design
Renderings: Reborn Renderings
This collaboration is a testament to the fact that creating a truly bespoke home is a collaborative art form.
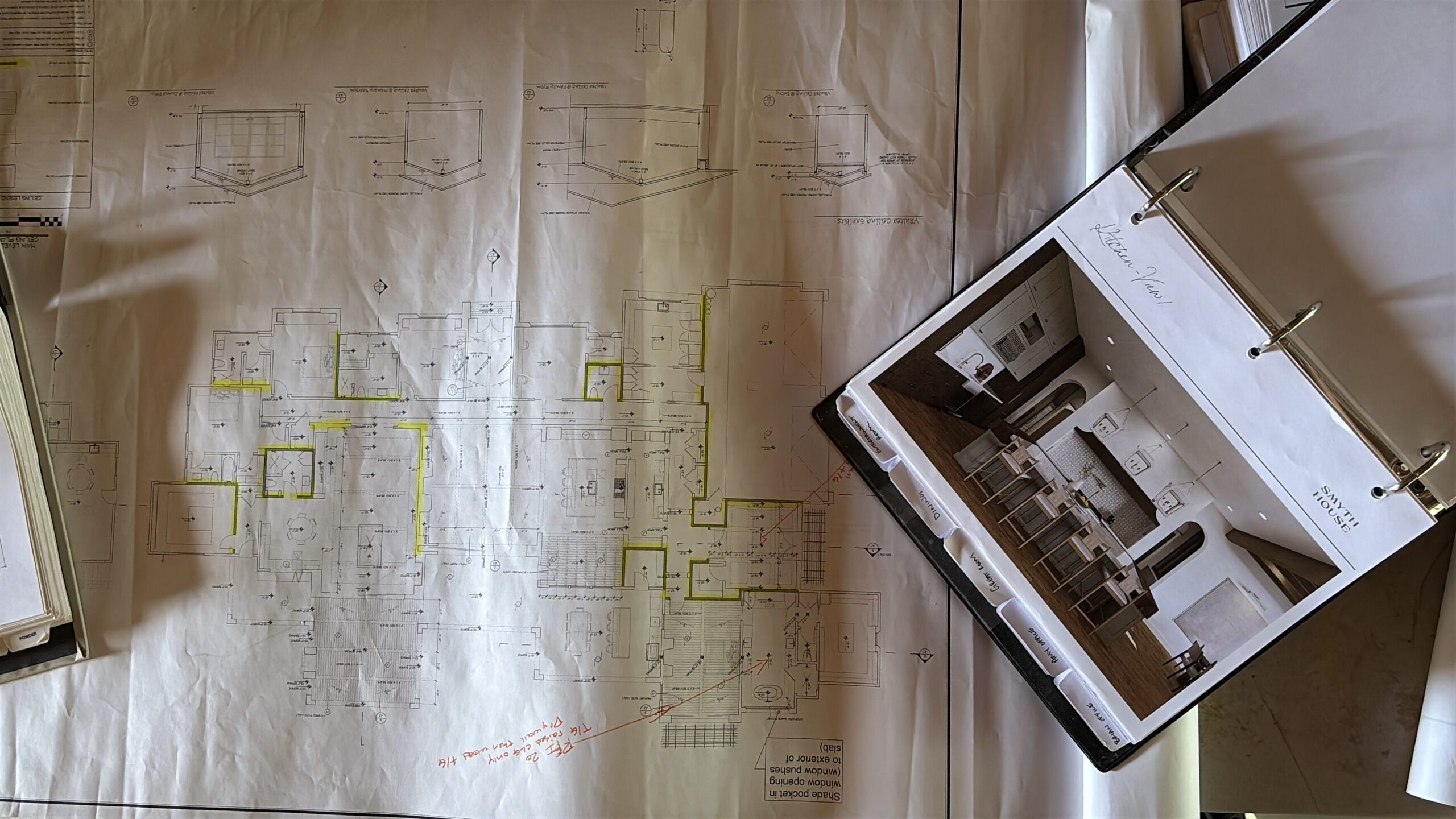
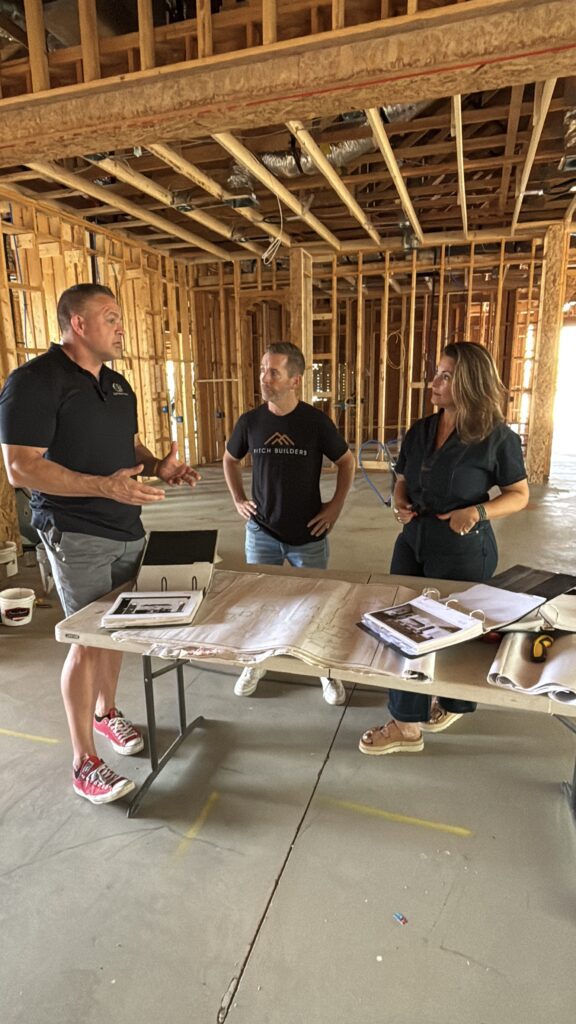
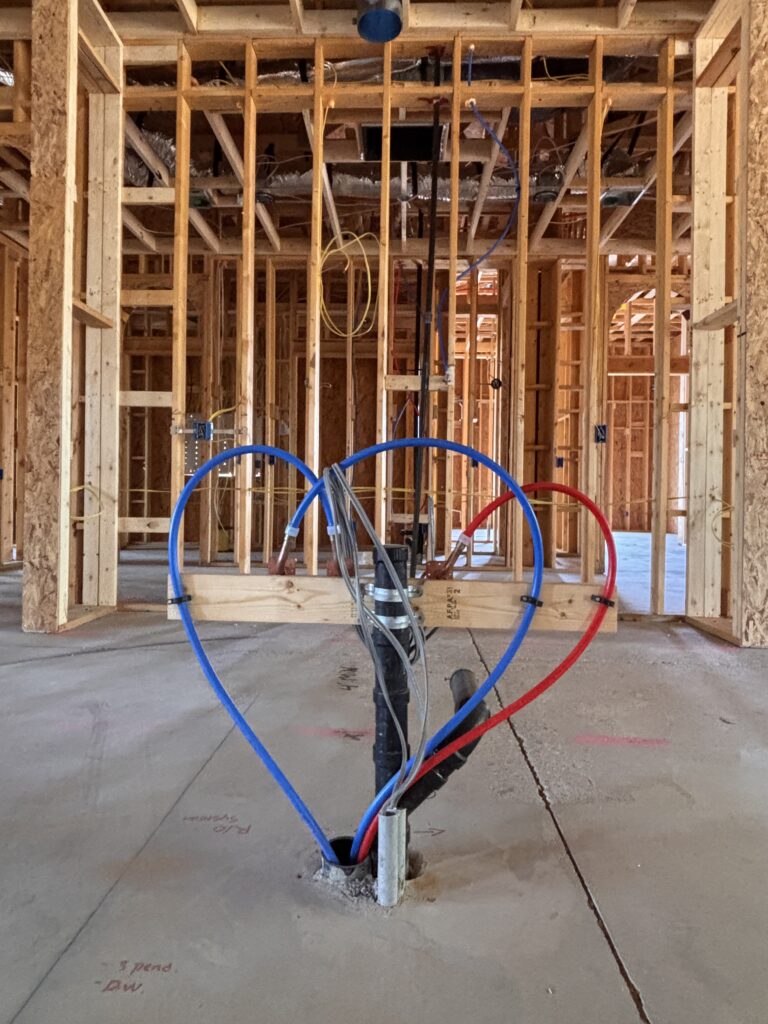
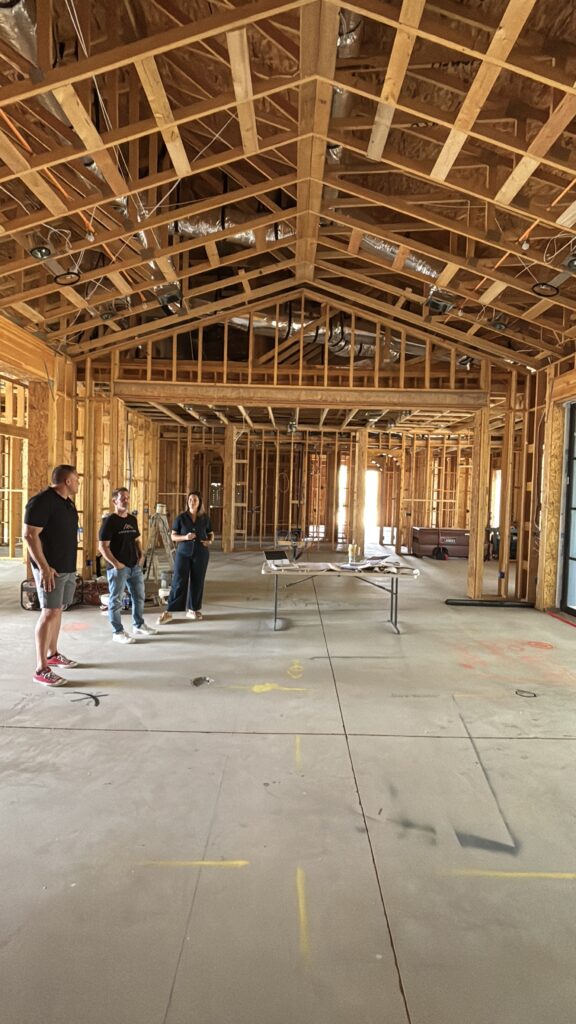
Framing the Vision
The framing stage is where the two-dimensional plans on paper begin to take shape. It’s the skeleton of the home—the first time you can truly walk the rooms, feel the scale, and imagine the flow of daily life within the space. It’s an exciting milestone, and today’s walk-through provided some incredible insights.
“We have to educate our clients and future clients on how to make their build successful. Helping them determine their budget and then working with our team to make sure everyone stays within that.” – Mike, Fitch Builders.
Fitch Builders is known for their exceptional craftsmanship and personalized approach to custom home building in Scottsdale and Paradise Valley. Their commitment to transparency and quality ensures that every detail, from the foundation to the framing, is executed with precision.
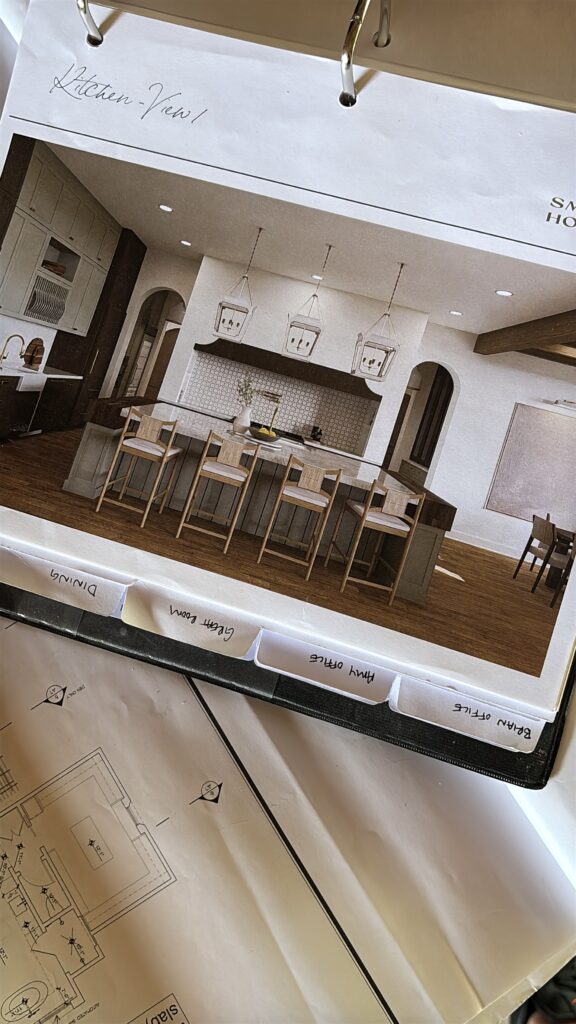
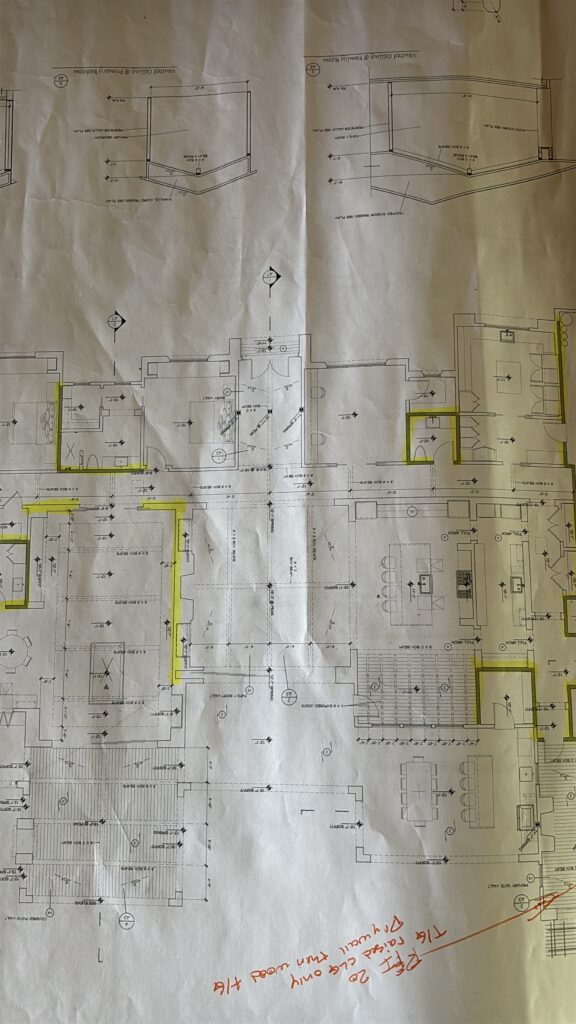
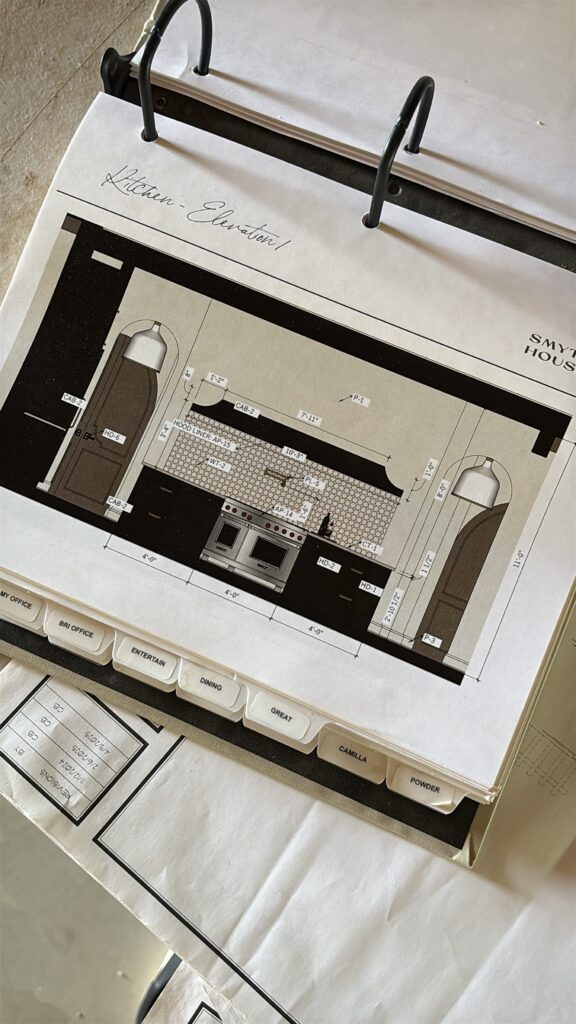
The Architect’s Blueprint for a Masterpiece
The architectural design is the soul of the home, and Cory Black of Cory Black Design has created a truly iconic elevation for Smyth House. His designs are not just about aesthetics; they’re about functionality, light, and creating a seamless connection between the home’s interior and exterior.
“For awhile, homes got a little mausoleum… too large and too cold. Today, people want homes today that are warmer, friendlier, and more inviting. Even though this house is around 8000 square feet of living space, it’s more purposely designed that cater to this family and their style of living. We have to take the emotion of what our clients want, and as a team, create that space.” – Cory Black of Cory Black Design
Designing with Intent
As the home’s designer, Meredith of Smyth House is the maestro orchestrating the aesthetic and functional vision for every room. Her expertise in high-end design, both locally in Phoenix and Scottsdale and for remote projects, is what will transform this structure into a luxurious, livable sanctuary. Meredith’s work has been beautifully captured by Reborn Renderings, who provided the stunning conceptual visualizations for the project.
“At Smyth House, our goal is to create the unimaginable. I am a creative catalyst – idea generator – and an instigator of growth. I am hard wired to push past status quo, and lead confidently through a highly complex process. I pour my heart and soul into these ideas — guiding the creative design and build through our proven process with incredible teams. So that we can create a dream product with ease, and fun.” – Meredith Smyth, Smyth House Interior Design.
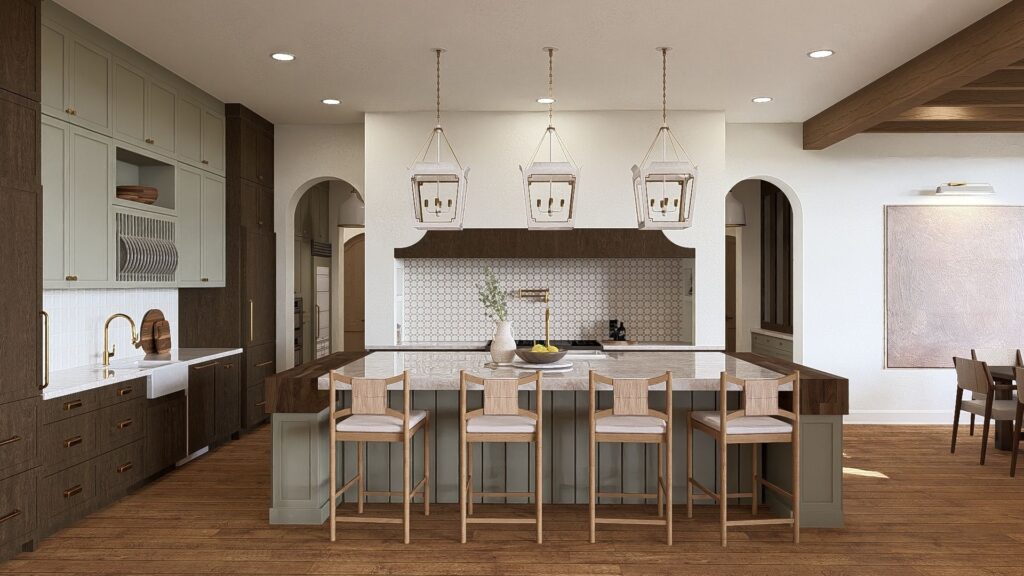
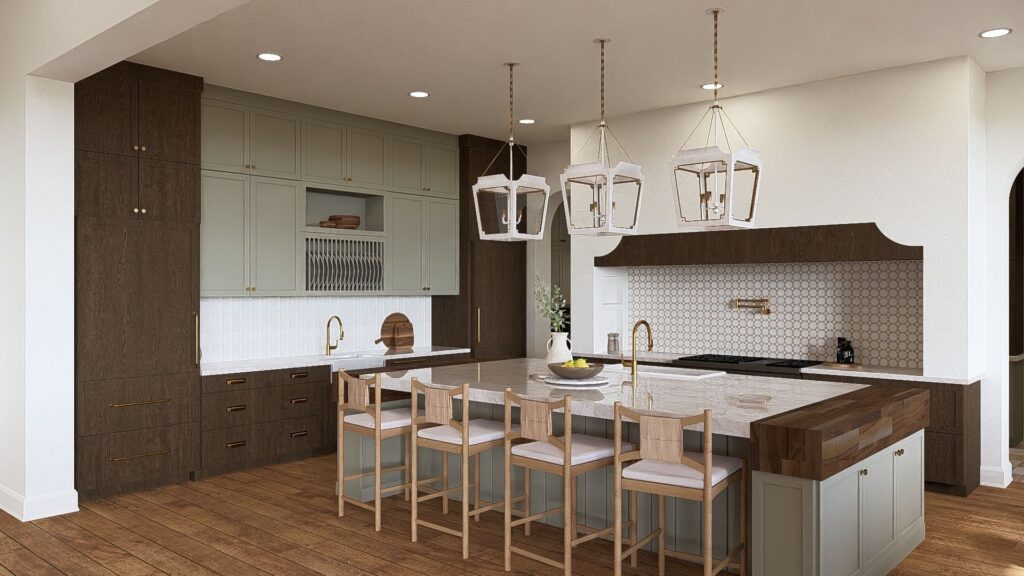
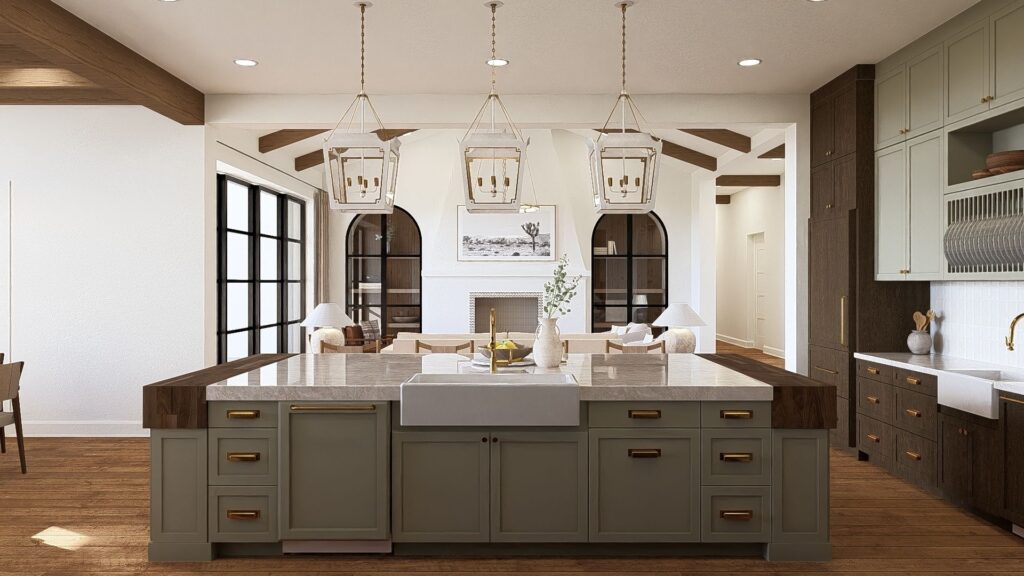
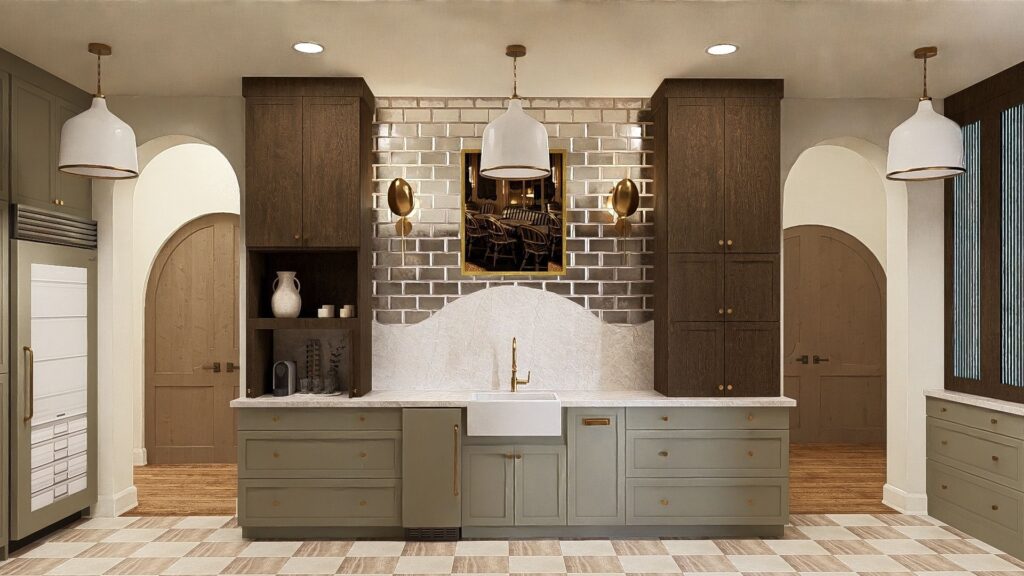
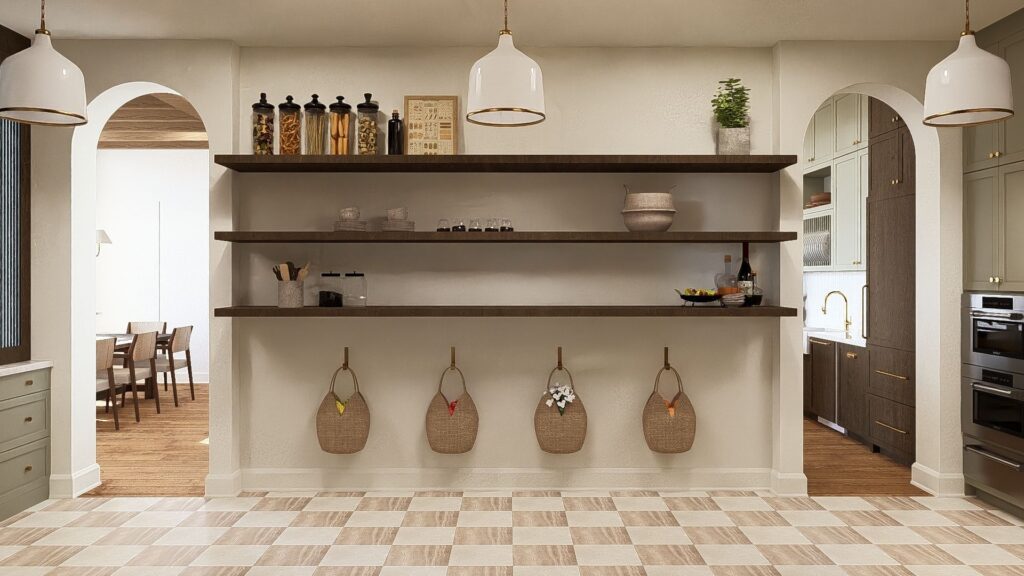
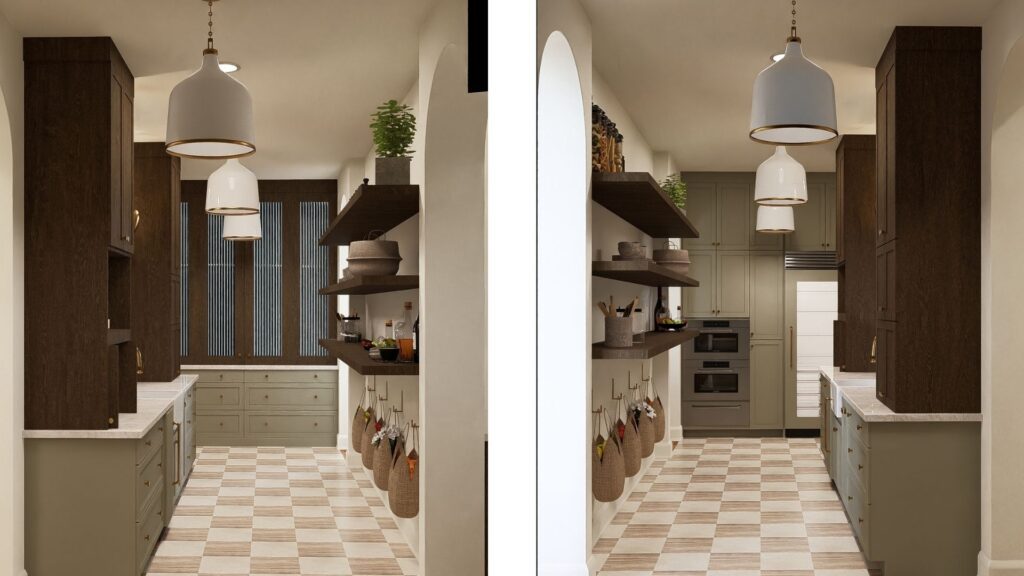
The renderings allow clients and the design team to visualize the final result, ensuring every material, finish, and piece of furniture aligns perfectly with the overall vision.
Stay Tuned for More!
The Smyth House project is a beautiful example of what happens when a team of passionate experts comes together. We invite you to follow along with the progress on Instagram as we move from framing to the next stages of construction.
If you are looking to build, remodel, or design a high-end home in Phoenix, Scottsdale, Paradise Valley, or even remotely, consider bringing your vision to life with the Smyth House team.
Ready to begin your own home journey?
September 30, 2025
Comments