A look inside the design…
As we gear up for some major projects set to install this winter, we thought we would offer an exclusive behind the scenes look at what we’ve been cookin’ up at Smyth House… And MAN, is it good.
Let’s talk renovation. Maybe you’re considering it; or have done it, so you can smile and relate because you are on the other side of it. The project we are sharing today is a MAJOR renovation and extremely complex.
Even when you think you have planned every minutiae detail; in renovation, something will go awry. We have drawings. We have elevations. We have renderings… And still; one little tweak can throw everything off. There are quite literally thousands of details and many, many different people working together to make the project come to life. Every single plumbing finish, tile, and piece of hardware is thoughtfully selected to make the vision a reality. We want to share a peek behind the scenes to show you how you can best be prepared for your own renovation.
INTRODUCING: #SHSWEETVALENTINE
This home is located in the most magical neighborhood tucked inside the Phoenix Country Club in Arizona. A tree-lined street with older homes that are filled with character, and no cookie cutter styles in sight. These homes are the score of all scores. They are filled with major potential; as many of the homeowners are investing to renovate and reimagine, instead of knocking them down.
This specific home was pretty dated. Old school wallpaper, wall paneling, and blue carpet!! The flow and layout was choppy, and made the 8’ ceiling height feel like the house was closing in on you. However, it had some seriously incredible bones and tons of potential… So we just knew that with some creative thinking, we could open things up and transform this classic beauty!
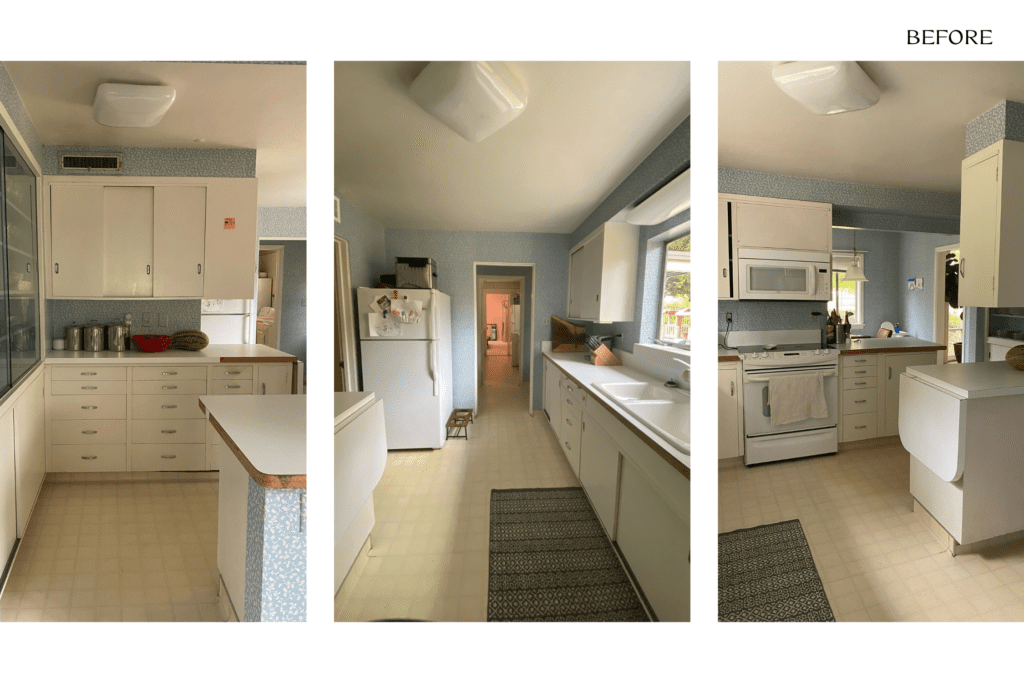
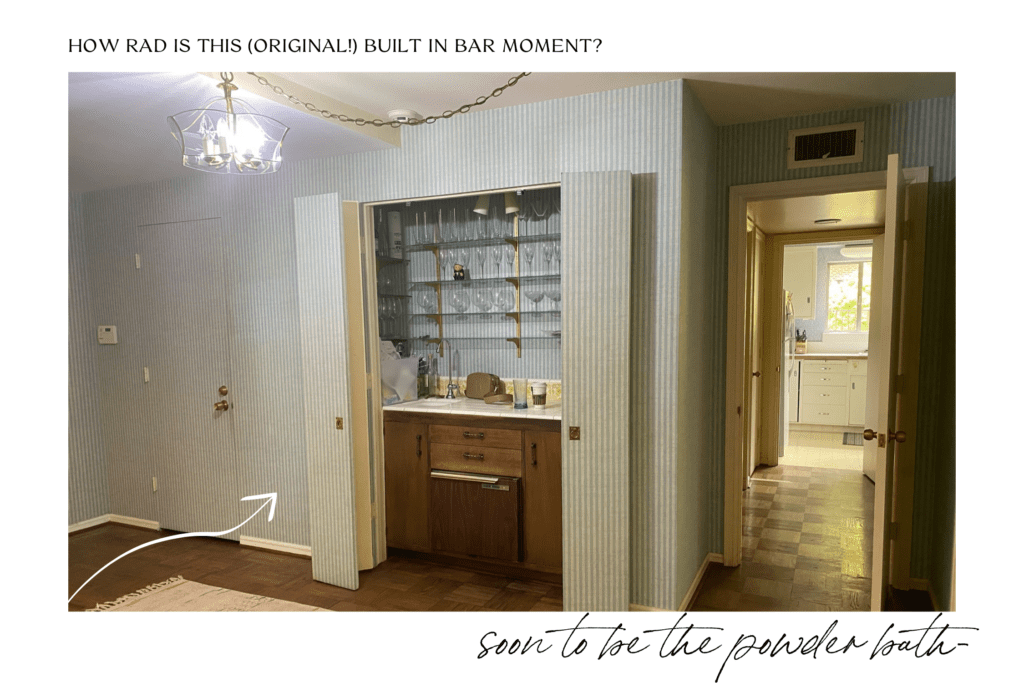
He’s from England and she’s from the East Coast; so their style just oozes cool. They love dramatic details, and are all in on bold choices; they aren’t afraid to have some fun! Collaborating with them was the best part of this entire process. This is a home where they will raise their kids, and live in for a long time… So we know the choices we made together will carry them for years to come. This is a peek of our inspiration board.
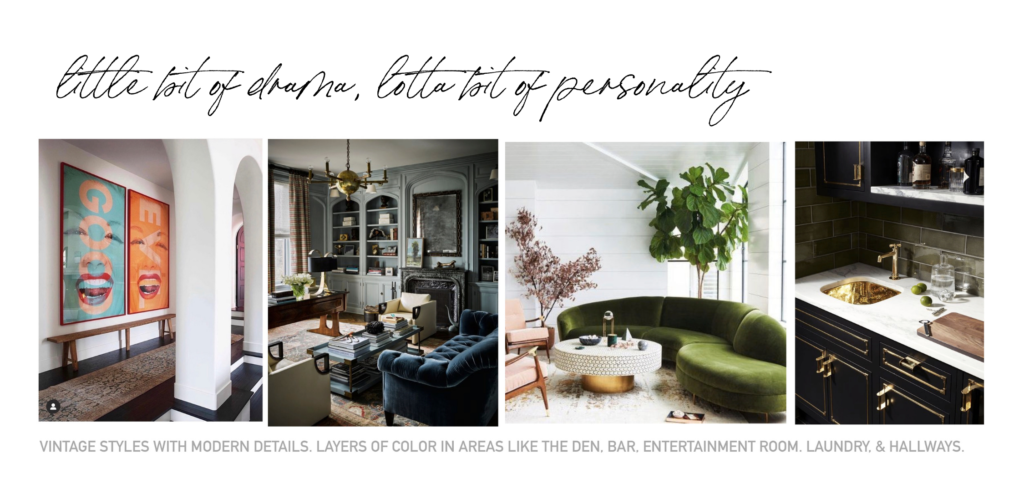
Once we worked through construction plans and re-oriented the space, we got busy scheming up design boards. An addition to the home enabled us to open the space up and give them an entirely new flow.
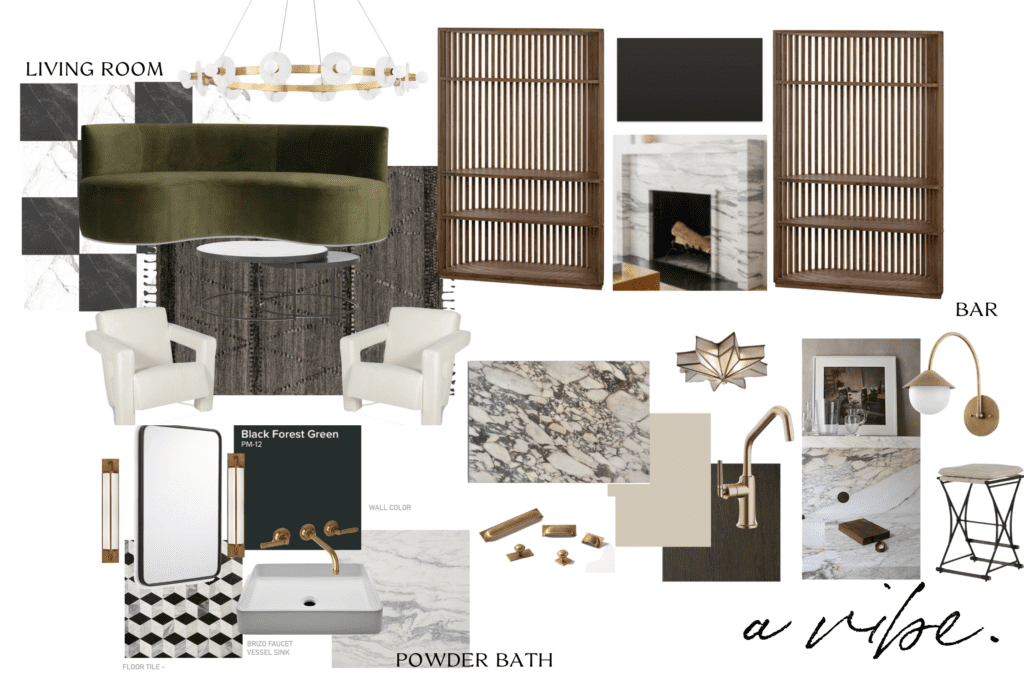
For the most part, we wanted to keep things light and bright to open the space up and give it a more expansive feel; however, we were able to infuse high drama in select areas so they act as little surprises and ‘moments’ throughout the home. For example, in the powder bathroom, we opted for a bold green hue by Benjamin Moore called ‘Waller Green’ and selected a serious statement making marble for the vanity. There is a very long hallway leading up to it, so when the door is left open; It’s like a special treat waiting at the end.
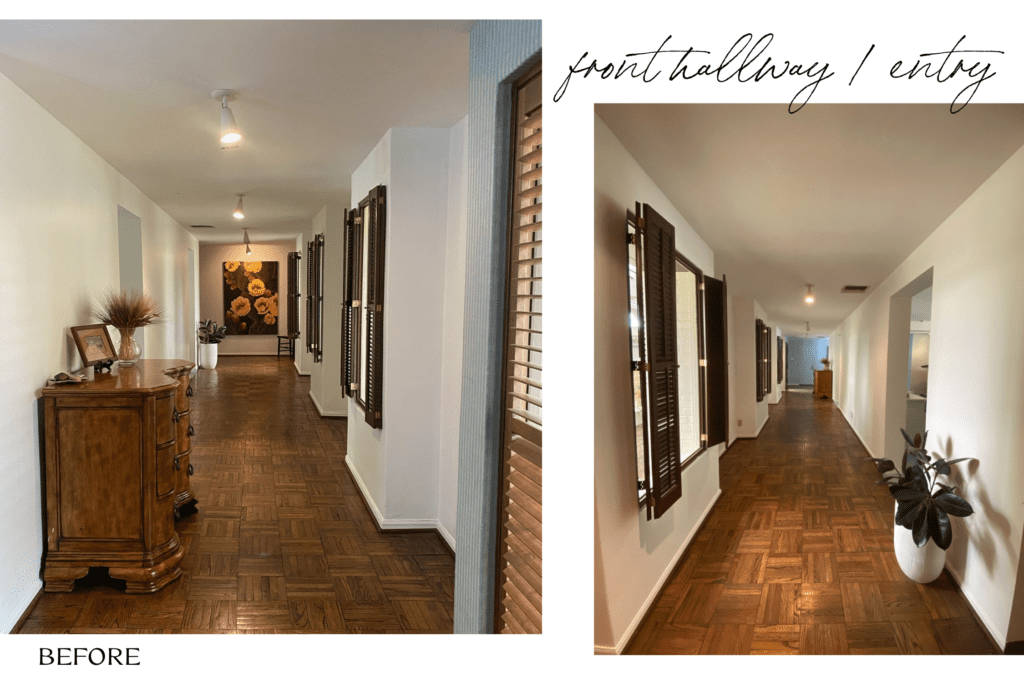
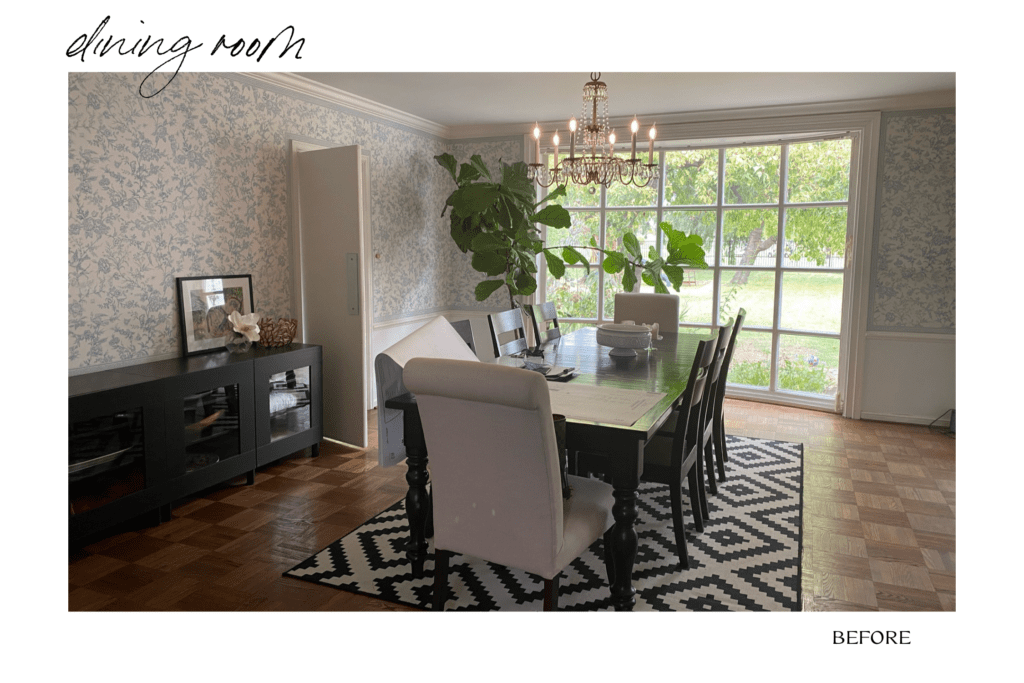
In any renovation; we always give consideration to keeping what is good. This window in the dining area was one of them. We opted to restore vs replace and paint it – just wait until you see how dramatic it looks now that the space is opened up.
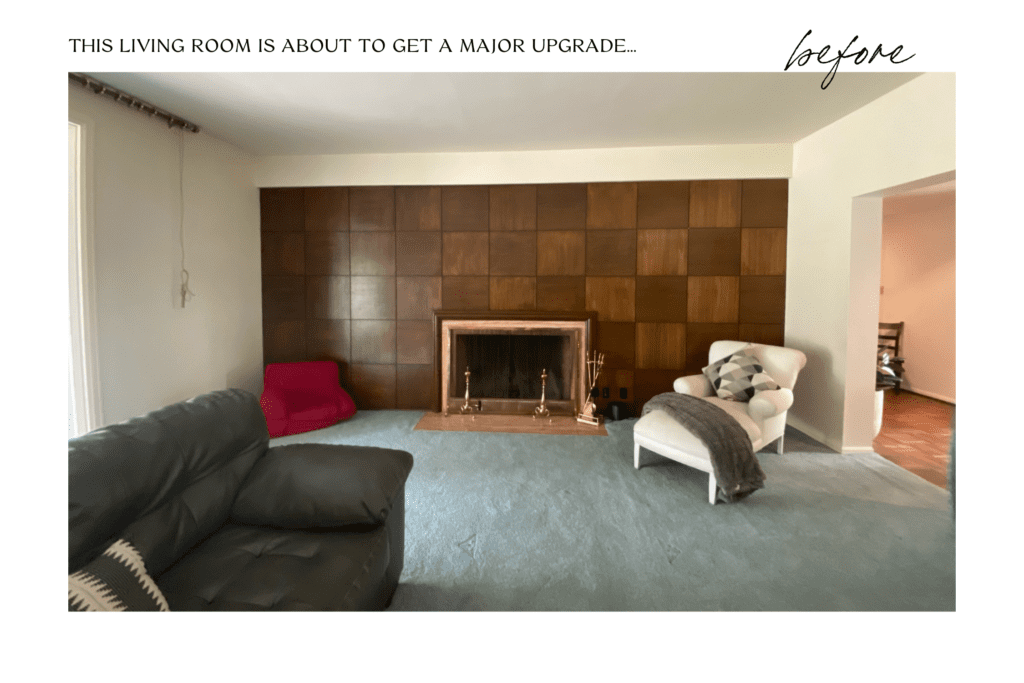
Once we’re done, there will be something to smile about at every turn in this home. We relocated the front door and created a magical moment when you first walk in. We had to open up a wall to this large living room that has a spectacular view of the golf course behind it. Bringing in a huge modern slider opened the space up even more. We were able to give a serious impact immediately with an oversized checkered flooring and statement marble around the fireplace. We selected high impact chandeliers for this room; so when you first walk in the door, you’re quite struck.
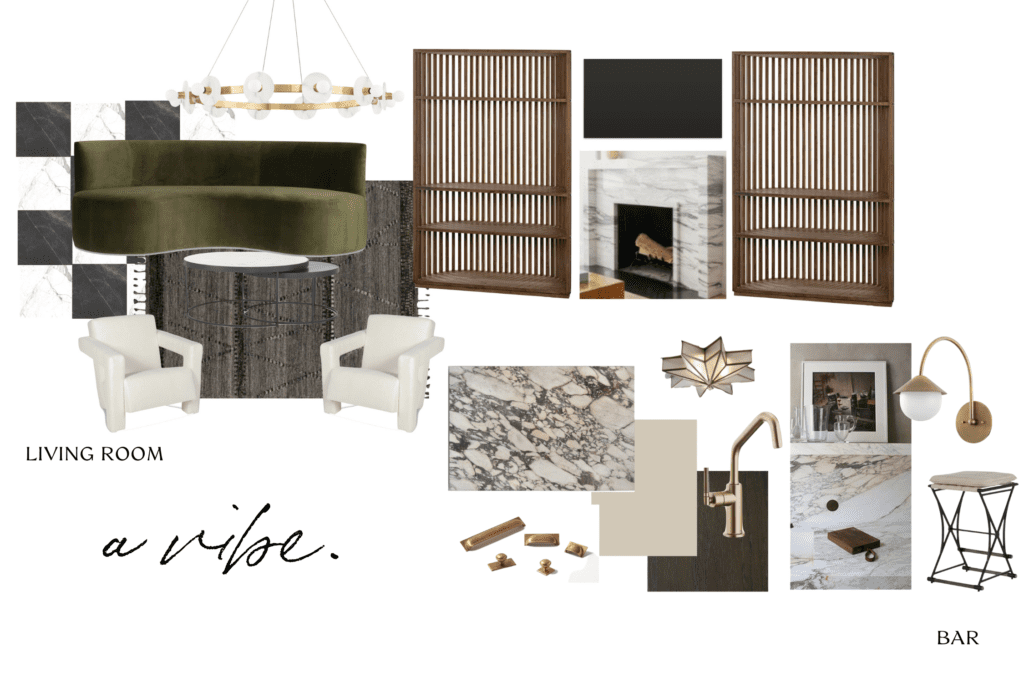
For the kitchen, we kept things light & bright to make the space feel much larger than it is. When you turn the corner, we created a statement wall with the fridge & freezer by using a mix of cabinetry in this insane crimson paint, New London Burgundy from Benjamin Moore, with antique mercury glass fridge / freezer fronts. We turned what could have been an awkward corner into a baking pantry so we could maximize every inch of the space. Instead of having a blank cabinetry side, we incorporated a chalk board for a playful element.
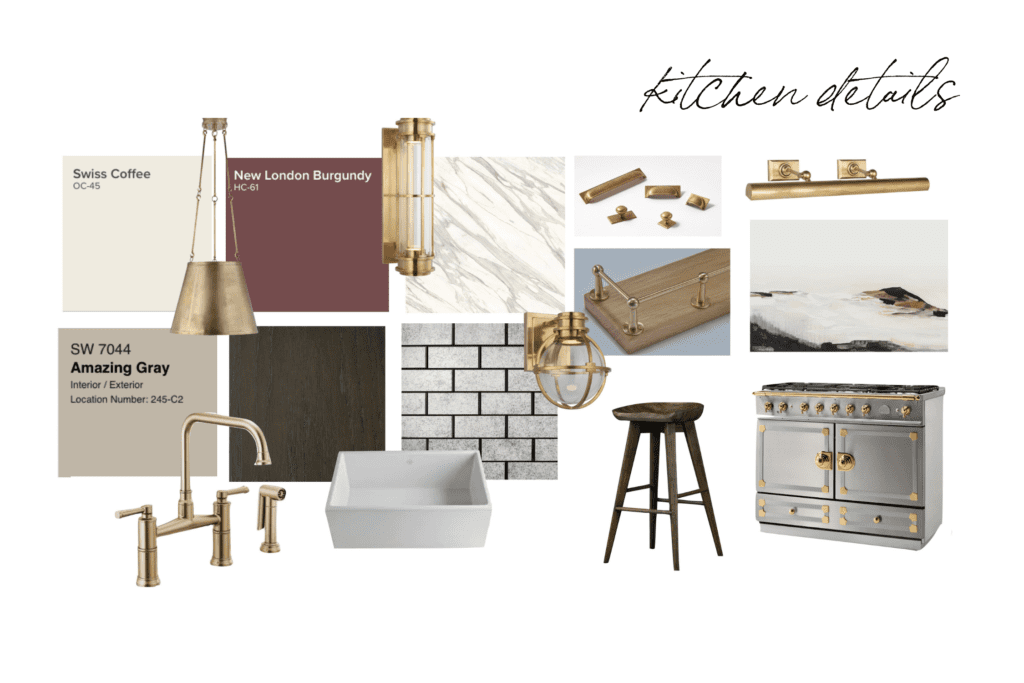
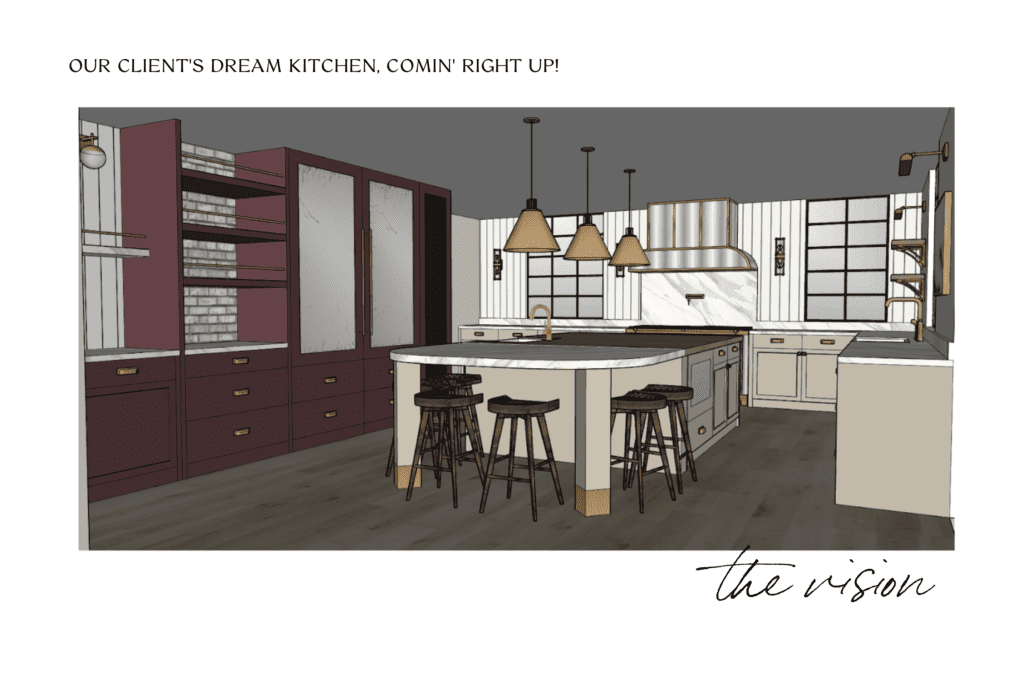
One of the things that made this project so successful was the client’s complete understanding of the design plans, material selections and their incredible relationship with their contractor. We are not on site daily; however, the clients are there frequently. Working through potential issues in real time and being another set of eyes is critical to the success of the finished product!
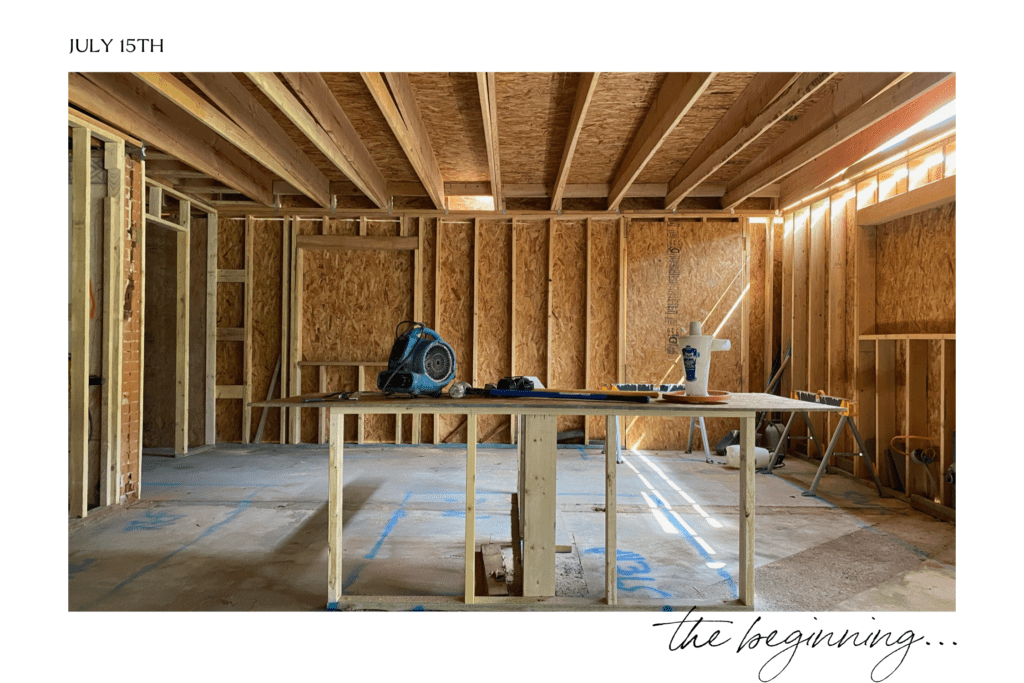
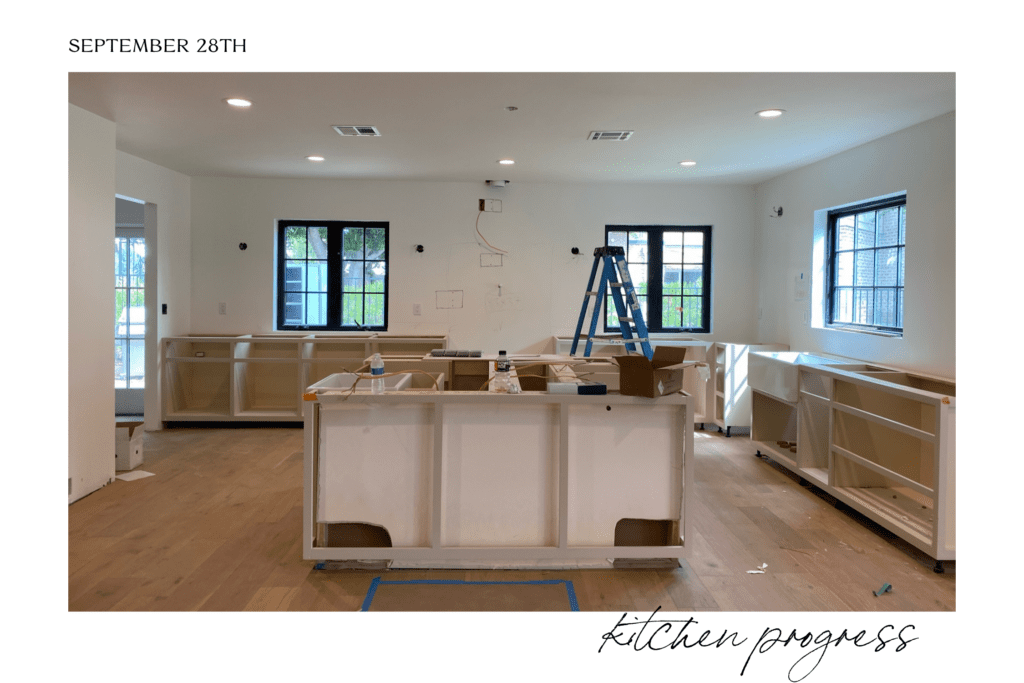
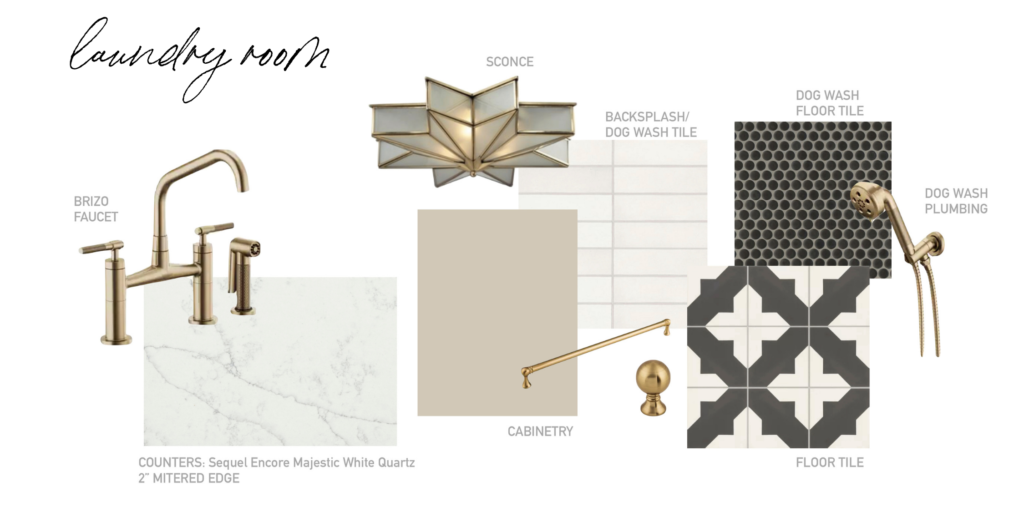
Every site visit, we are completely floored by the progress! It has been so exciting to watch the magic unfold. We cannot wait to share more BTS and of course, the final product; because it is seriously going to be JAWDROPPING!
October 15, 2021
Thanks for sharing! ❤️
Comments